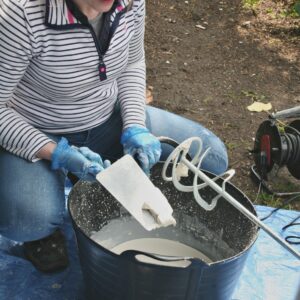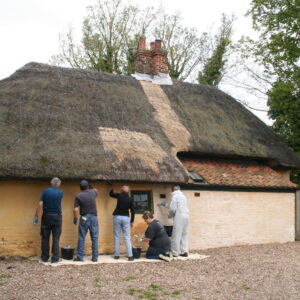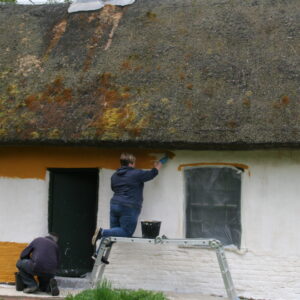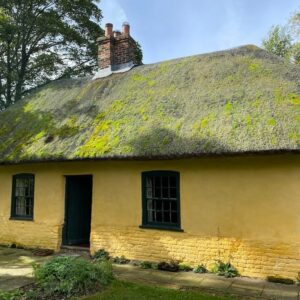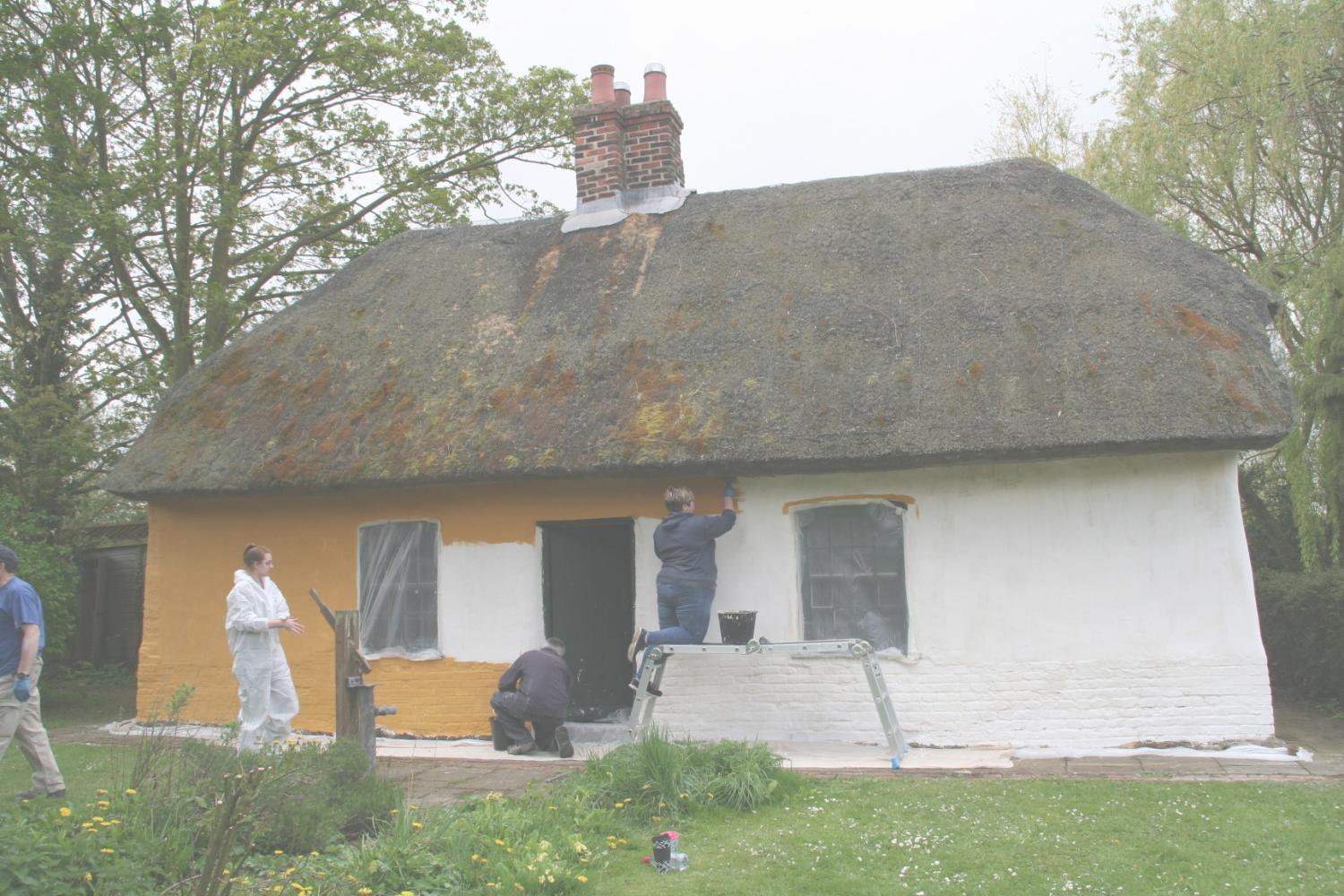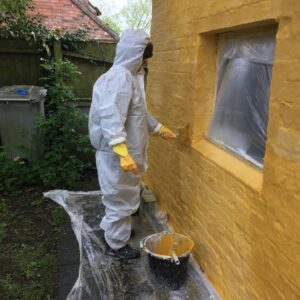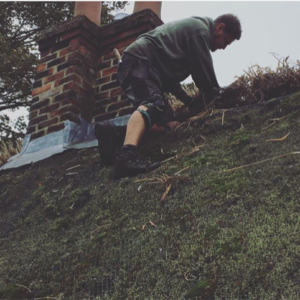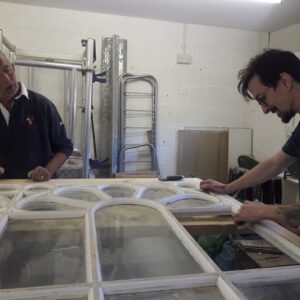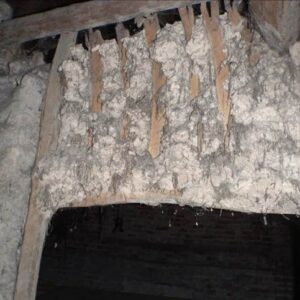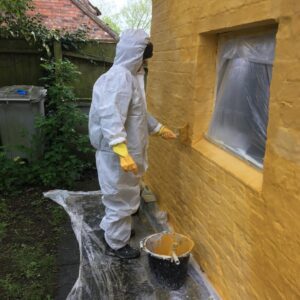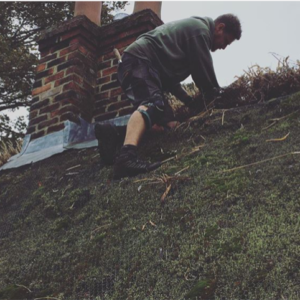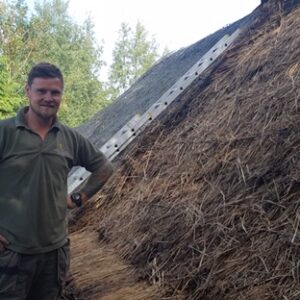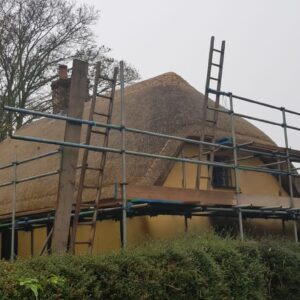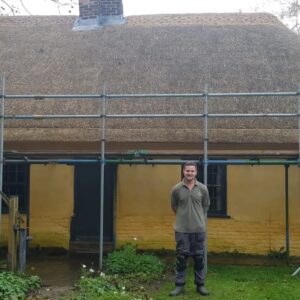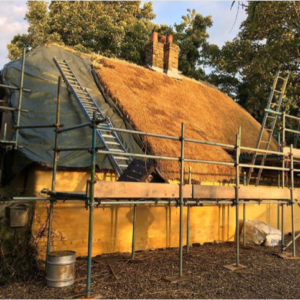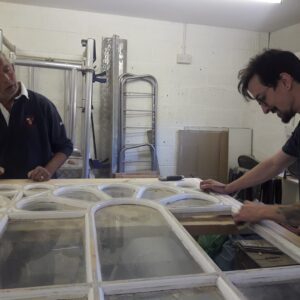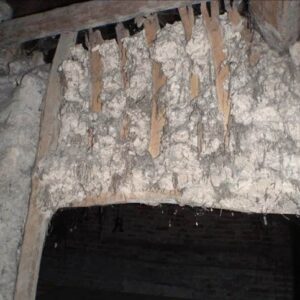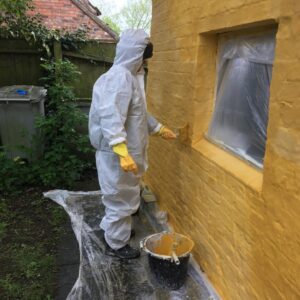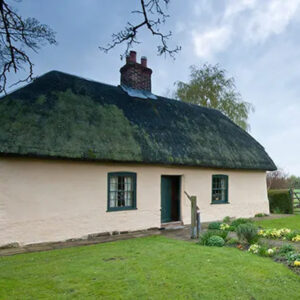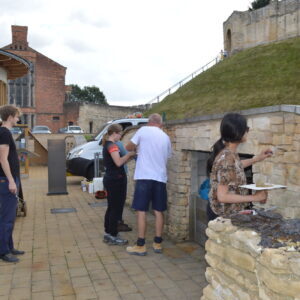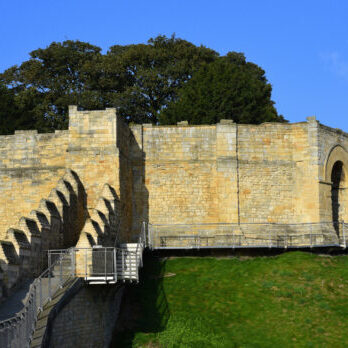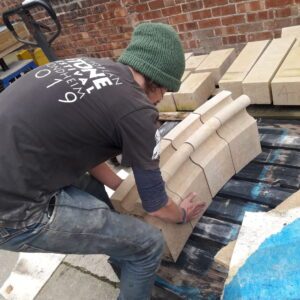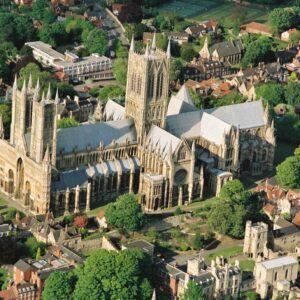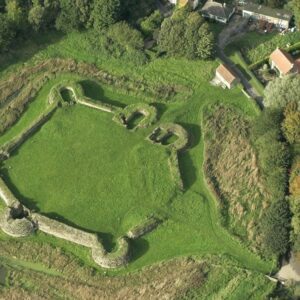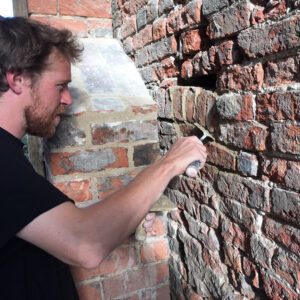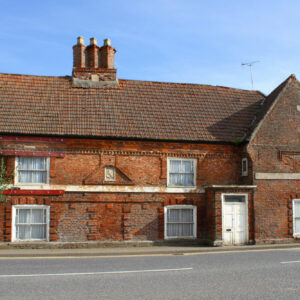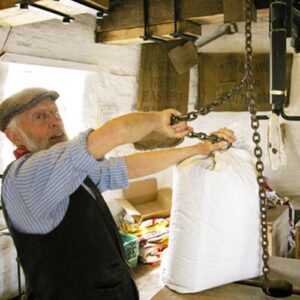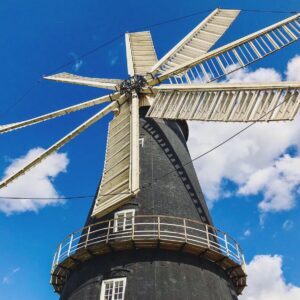Residential building
Mill Hill Cottage
Mill Hill Cottage is Grade II* Listed building and is built using the local mud and stud building technique, it is estimated to have been built during 1750.
This is a remarkably well-preserved example of the once very common local mud and stud' cottages. These important vernacular buildings are now very rare in Lindsey, especially in this unaltered form. Heritage Lincolnshire purchased the building in the late 1990s and restored the building in the early 2000s.
Conservation
The building, being of earth construction, is vulnerable to decay if not properly protected. A regular programme of maintenance is essential, particularly of the thatch and protective limewash. Regular inspections are needed to monitor the condition of the building. A comprehensive survey of the building is undertaken every year and the building inspected regularly in between to ensure defects are identified and repairs carried out without undue delay.
Skills used at Mill Hill Cottage
Limewash
Lime (limestone) is a breathable material which is a key component of many traditional mortars, renders and washes used both, externally and internally on historic buildings and is derived predominantly from limestone or chalk.
How and Where is Lime Used on Mill Hill Cottage:
- Lime wash has been used externally; a dye was added to the wash creating a buttery coloured appearance as illustrated on the image. In preparation vegetation and algae growth is removed before limewashing, as it prevents the wash from taking properly.
- Lime wash without dye was used internally on walls and on the timber beams to act as a protective layer.
- Lime is not as durable as modern paints and is easily scuffed and damaged. Regular repair and redecoration are required to ensure that the finishes are maintained to a good standard. It is recommended that the exterior is limewashed every 2 years.
Lime washing at Mill Hill
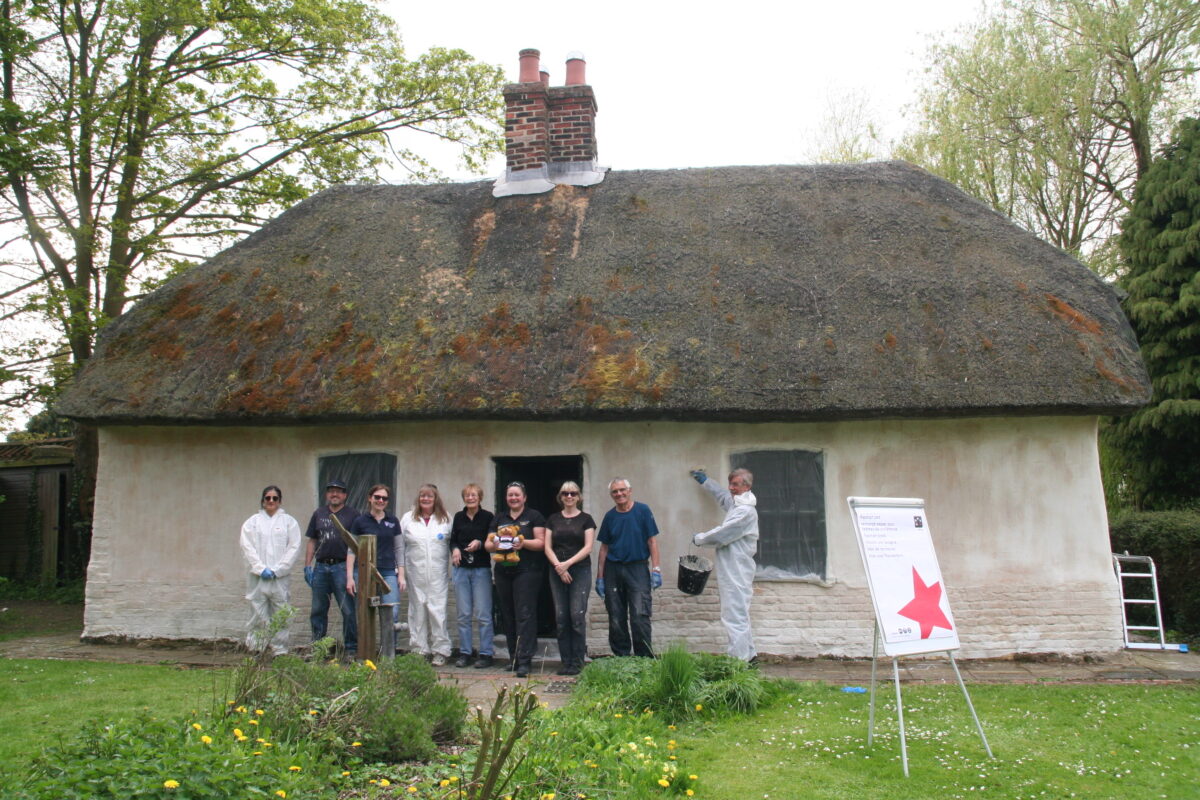
In 2019, Heritage Lincolnshire staff and a team of fabulous volunteers lime washed the whole exterior of Mill Hill Cottage. They also limewashed areas within the property.
Thatch roof
The thatch at Mill Hill is one of the primary factors for its historic importance. When undertaking restoration works it was discovered that beneath a corrugated tin roof lay the historic thatch, which was unchanged since the mid Eighteenth Century.
There was some debate over whether to retain the historic thatch, due to the weak structural integrity of the supports, however after extensive surveys and work to reinforce it, the thatch was thankfully retained, and a half hipped thatched roof of long straw over water reed is now reinstated with a Lincolnshire style flush ridge.
The roof requires inspection by a specialist every 5 - 6 years. Thatch is a brilliant material for historic buildings, suiting both the appearance, setting and conservation needs of the building. It is however unlikely to last more than 30 - 40 years and will need stripping, consolidation and re-covering in long straw. This was done in the autumn of 2020 and was achieved without disturbing the historic basal.
Rethatch of Mill Hill
Thatched roofs may seem completely different from the tiled roofs we are used to seeing in this era, but they still require regular maintenance and upkeep to make sure they are in good condition and are watertight. Just as you might need new roof tiles, or work done to extend the life of a tiled roof, so to do thatched roofs.
Thatched roofs are watertight and great for keeping the heat in but are made from natural materials such as straw and water reed. On their own, they can last around 20 years before the whole roof would need to be disposed of and replaced. However, if we do regular maintenance on it, it can be extended for many, many years. This includes stripping off the top layer of thatch and replacing it every few years, which is what has recently been done at Mill Hill. If the top layer is kept in good condition, then it protects the layers beneath.
The ridge can often be a good indicator of whether a thatched roof needs maintenance, as if shrinks and flattens it generally means that the thatch is due for work. Work should always be done by an experienced and skilled thatcher who understands and appreciates the specific requirements of a thatch. Our rethatch at Mill Hill was done by Stewart Alexander, a master thatcher of Lincolnshire throughout October and November in 2020.
As part of the ongoing maintenance, we have also had a number of surgeries done on the nearby trees to keep them under control. This is because the branches can block sunlight getting to the thatch, stopping it from drying out and ultimately shortening the life of the top layers. In addition to this, when Autumn comes, the leaves can fall onto the straw and decompose there, keeping it damp and fostering the growth of vegetation directly on the thatch. Therefore, it is always best practice to ensure that any encroaching trees or large bushes are kept well back from the building.
Traditional joinery
A joiner works with timber to create and install a variety of structures that are integral to many buildings, such as:
- Staircases
- Windows
- Doors
- Furniture
Joinery in general is the woodworking technique that joins together two pieces of wood. The longevity of a joint is determined by the joining materials and how they are used in the joints. Traditional joinery techniques only use wood whereas modern joinery use various techniques including fasteners, bindings, and adhesives. Sometimes the two techniques are combined to marry wooden elements and joints with modern adhesives.
Using traditional joinery in repairs of historic buildings ensures the structural integrity, by matching existing joinery with a joinery technique that is compatible with it. Traditional joinery is stronger, more durable, and expands and contracts in different ways than modern joinery. Modern joinery used alongside traditional joinery can compromise the historic building.
Mill Hill Cottage still retains its original staircases and doors which have been built using traditional joinery techniques.
Mud and stud
The mud and stud building tradition is a type of earth construction exclusive to Lincolnshire, England. Mill Hill is a mud and stud cottage and is believed to date from around 1750; this is an estimated date based on other mud and stud building’s in Lincolnshire and analysis of the historic thatch. There is some suggestion that the building may be earlier, however, there is currently insufficient evidence to substantiate this.
Mill Hill Cottage provides a glimpse of everyday life for many ordinary people living in a rural community in Lincolnshire during the late 17th, early 18th Centuries. The cottage was built as an agricultural worker’s dwelling and formed part of a smallholding. This dwelling was simply furnished with limited amenities.
Mud and stud buildings were once commonplace in Lindsey. Many mud and stud dwellings were demolished as ‘unfit’ in the late 17th, early 18th Centuries as standards for housing gradually improved. Although there are other mud and stud buildings in existence, (the exact number is not known but it is estimated that there are around 200 surviving in Lincolnshire), there are few buildings of this quality that remain unaltered. It is estimated that as few as 5 –20 remain in their original form.

